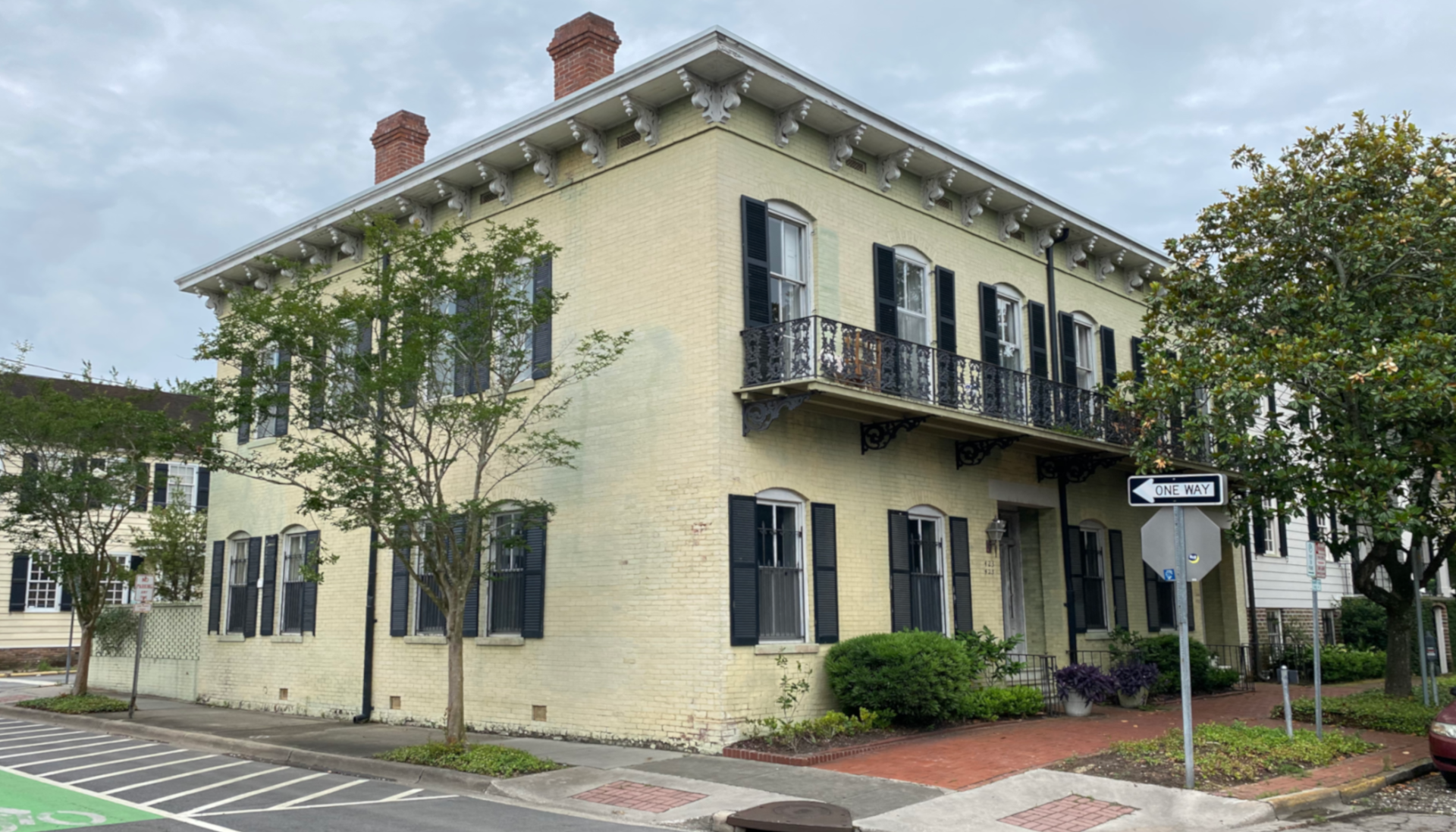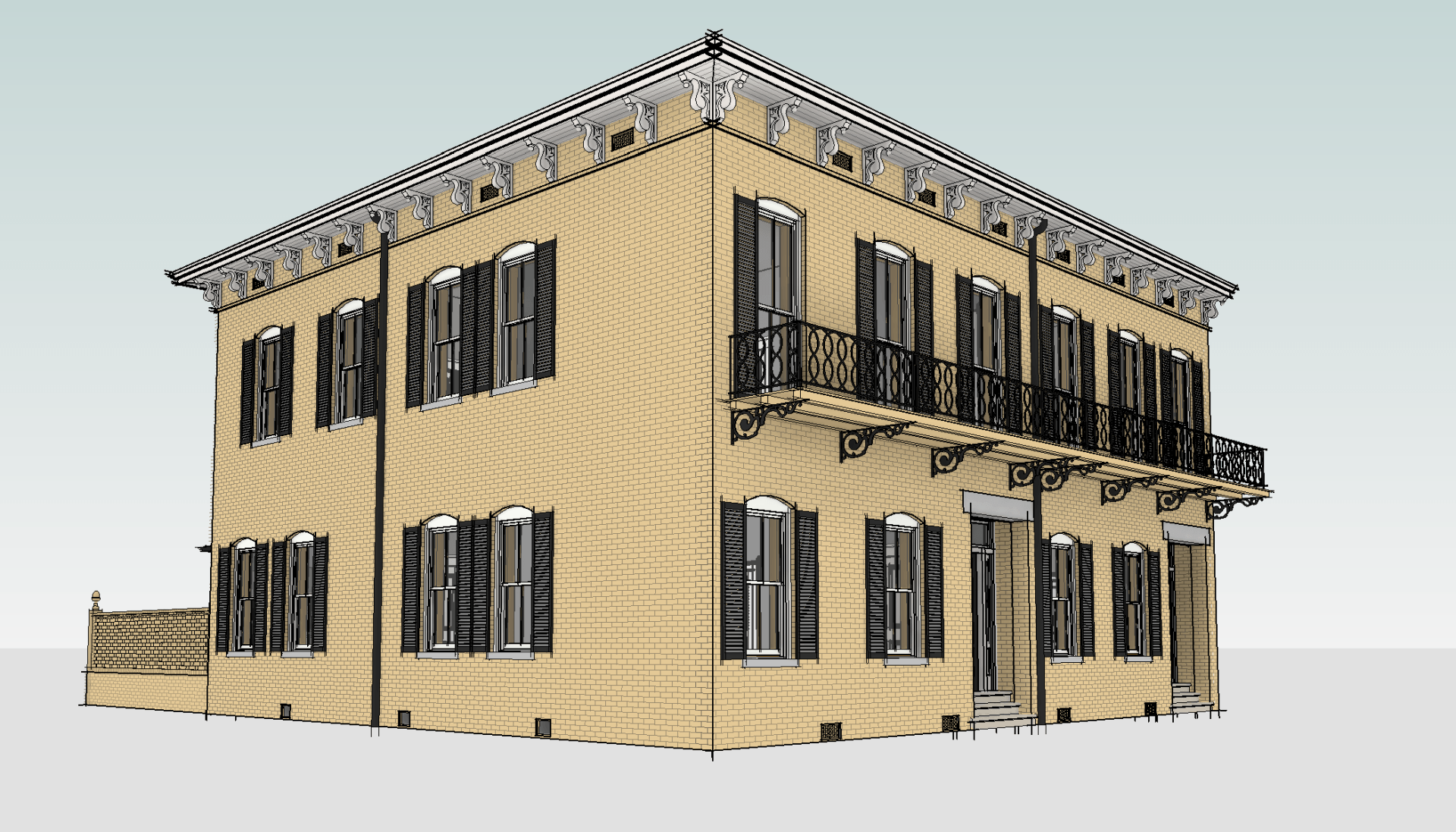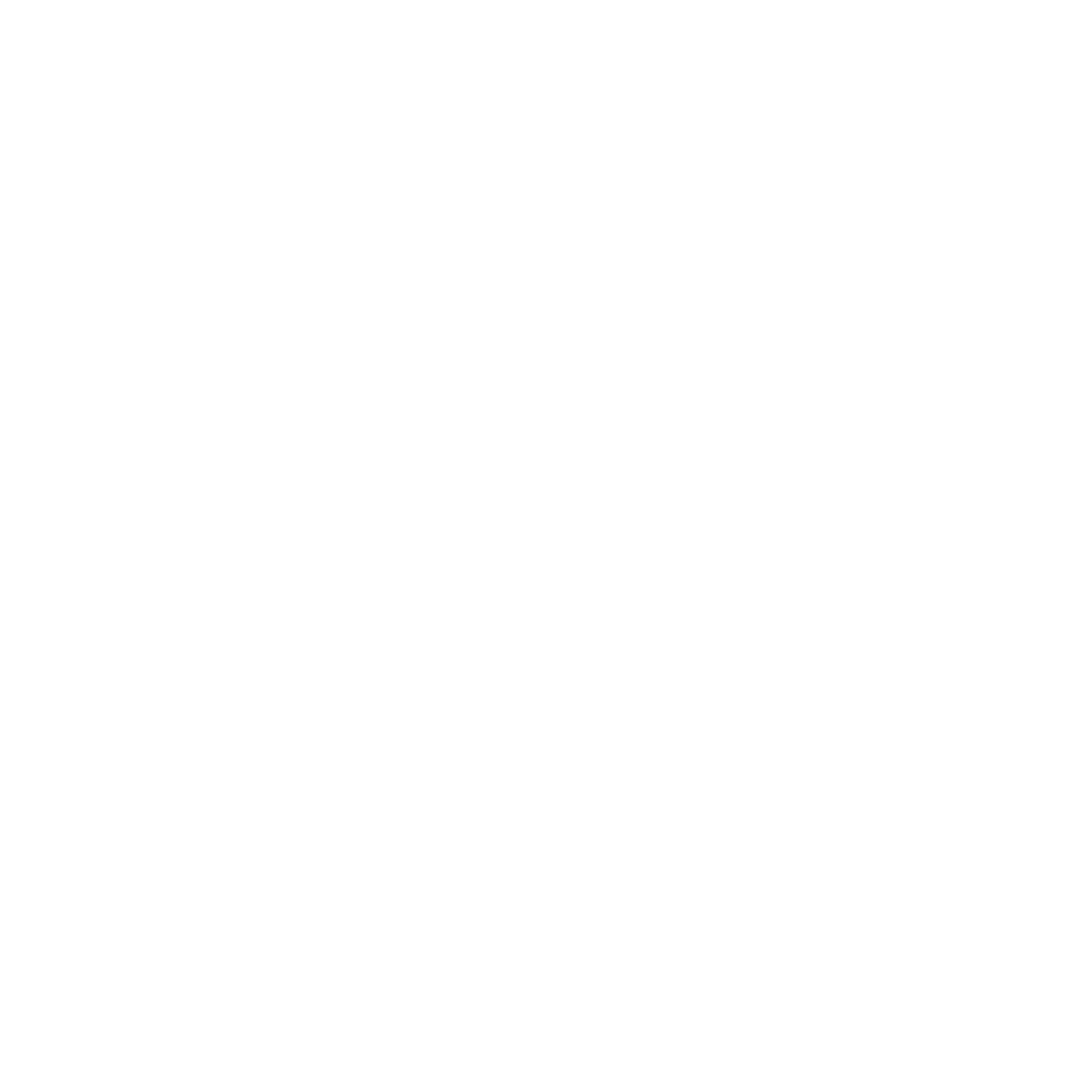Resources for the Architectural, Engineering, and Construction Industry
Maximize efficiency on the front end. Eliminate the laser tape measure and clipboard from the equation. You’ll save time and man-power by outsourcing existing conditions.
Outsource Your Existing Condition Documentation
Coming from an architectural background, we understand the time it takes to field measure and draft up as-builts from scratch. It starts with a long day (or two) measuring and sketching every little detail of a property. You’re taking photo after photo so you can reference them all later. Most-likely its a two person job - at least. You finish up but its still not over! It’s time to go back to the office, sit at the computer, and hope you got every measurement you needed.
We know exactly how it goes. You start drafting up the plans, only to realize you missed a couple sill heights and the ceiling height in one of the bedrooms. You go to look at the photos but it seems as though you forgot to take pictures of one of the windows. This is the nature of documenting existing conditions – it happens every time. Fortunately, there’s an easier way!
Ditch the Tape Measure!
Benefits of Our Documentation Process
Architectural documentation has never been this easy. When you purchase the base package, you’ll receive a 3D showcase which gives you the ability to access the property digitally like never before. Instead of relying on a couple photos, you’ll be able to explore the space whenever you want. This digital twin includes 3D model of the space and 360° photos throughout. You can see the floor plan layout, tag important elements, and even use the measure tool to help you get a better idea of the spatial possibilities.
When using this process, time is also on your side. We can go to a site and have the showcase to you by end of day. Not only does this save time on the front end, but you never have to revisit a site. You have a digital twin you can reference with just the click of a button.
Integration with AutoCAD and Revit
If you’re looking for more integration, you also have the option of purchasing downloadable files. This is perfect for designers like you. Architects and Engineers are able to take the data we’ve collected, and import it directly into the software of their choice. Whether you use AutoCAD or Revit, we offer services that will improve your workflow. Check out the different levels of integration below:
01.
3D Showcase + PDF Floor Plans
This option is for people who don't have any floor plans and need a basic schematic floor plan. You will receive the 3D showcase with 360° imagery and the ability to measure. You will also get the PDF floor plan with square footages. See the services page for more information.
02.
3D Showcase + MatterPak™
This option is for people who want floor plans, reflected ceiling plans, .xyz files, and .obj files. You can integrate these files with Revit and other BIM programs. See the services page for more information.
03.
3D Showcase + BIM Files
This option is for people who just want a Revit file with a fully modeled building. This will come with associated levels, exterior and interior walls, windows, doors, floors, ceilings, etc. Completely ready for your renovation or addition. Contact us to discuss pricing.


pages
boring stuff
Built by: Goodwin SEO

